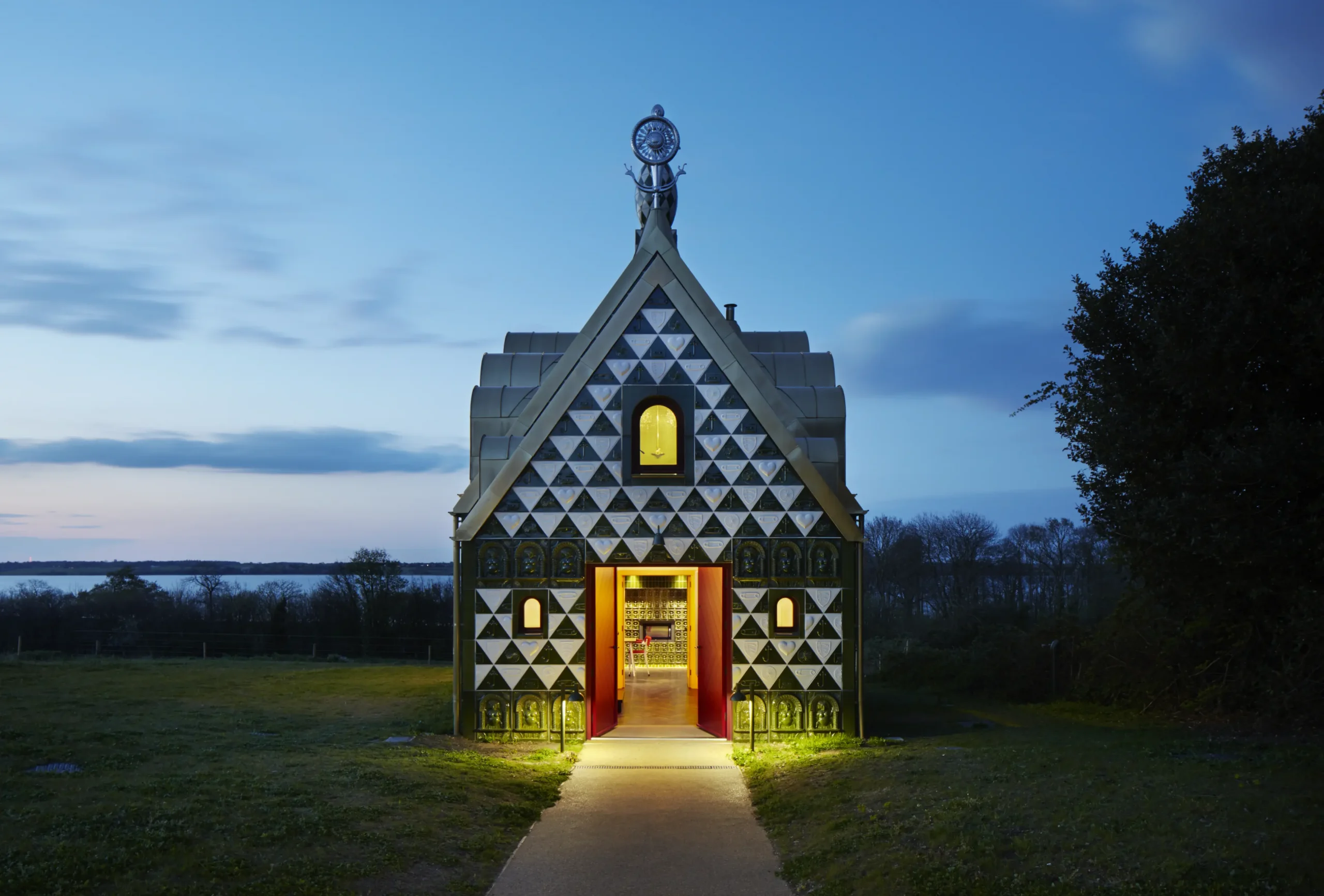Across the Essex Landscape – Designing A House for Essex
A House For Essex, a collaboration with artist Grayson Perry, was commissioned by Alain de Botton’s Living Architecture company, and completed in 2015. Through its form, materials, decoration and symbolism it explores the landscape and culture of the county of Essex.
Like Grayson, I was born and brought up in Essex, so the landscape is one I know well. It is in many ways, an ordinary landscape, predominantly agricultural but with the industrial cranes of the ports in the distance.
The house was conceived as a landmark in the tradition of wayside chapels, follies and temples. It sits overlooking the Stour estuary, at the north-eastern tip of Essex. To the east the river stretches out to the North Sea between the ports of Felixstowe and Harwich. To the west it runs inland past the towns of Mistley and Manningtree. Like a wayside chapel, the house sits at a confluence of routes. You can get there by train, car, on foot or even – at a stretch – by boat.

It is like a richly encrusted and highly ornamented barn, with a healthy dose of Essex bling thrown in.
The house refers directly to this setting through the artworks inside but also in the way it sits on the gentle slope of the estuary valley. Its exterior, clad in polychromatic tiles, is graphic and striking but also relates tonally to the trees through which the house is viewed. Similarly, in summer the golden tones of the roof match those of the cornfields on the north bank of the Stour. It is like a richly encrusted and highly ornamented barn, with a healthy dose of Essex bling thrown in.
The building responds to this context and to its unusual programme, combining elements of both house and chapel. It can be approached from two directions and in different ways: from the south it appears modest in scale and domestic in character. A gently sloping path leads to the front door and a timber-lined entry hall. From this point, a series of domestic spaces unfold that grow larger in scale in line with the exterior. From the north it appears grander and more formal. A flight of steps lead up into the double-height ‘chapel’ cum living room, which is orientated around a number of artworks that record the life of Julie Cope, a fictional Essex ‘everywoman’ invented by Grayson. Like a pilgrimage chapel, the house is dedicated to Julie, a secular patron saint of Essex.
The house draws reference a wide variety of sources and influences. From the outside it refers to Stave churches and Thai altarpieces as well as other, less exotic religious structures closer to home. Inside, there are arts and crafts elements, notably in the kitchen with its super-sized fireplace recess lined with jade green tiles. There are hints of both Edwin Lutyens and Adolf Loos in the formal symmetries that are set up and then contradicted and in the internal windows that give surprising views from one space to another. All of this is filtered through a more contemporary ‘pop’ sensibility where decorative elements are flattened, generalised and abstracted.
Ultimately the house is a piece of fiction, a built story. It has something of the qualities of a fairy-tale. Like a magical cottage in the woods, it comes as an unlikely, somewhat fantastic surprise. Up close, it explores an interest in narrative, a love of decoration and ornament and a belief in the richness of collaboration and the cross-fertilisation of art and architecture. It is a tribute to the county in which it sits and an allegory of what it is like to live there.
Texts and ideas by Charles Holland.
It is a tribute to the county in which it sits and an allegory of what it is like to live there.