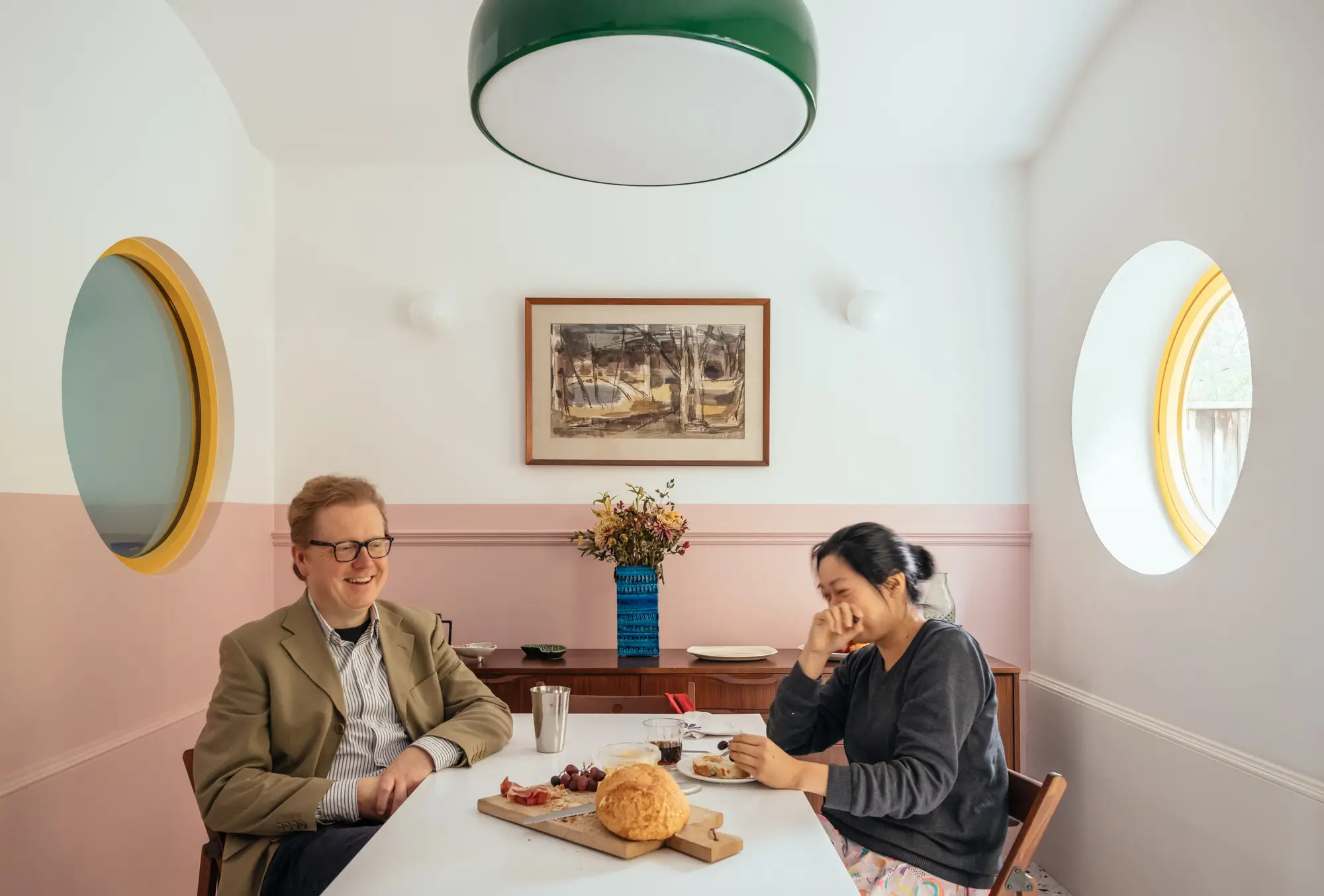A House in East London
A bespoke extension adds character to an old house
This retrofit project transforms an existing, much-neglected, Victorian terrace house in East London into a sustainable family home. We worked with the clients to develop a bespoke arrangement that reflected their needs. Avoiding the ubiquitous glass-extension, our design created a series of spatially rich rooms with shifting atmospheres and uses.
The house was badly need in repair with structural and damp issues. We repaired the structure and added a thermally efficient new layer to the existing walls. A new side return helps to form a more generous eating and dining space whilst a writing study, WC and utility room are all included on the ground floor.
Colour, pattern and decoration are all used to bring a quality of joy and pleasure to the interior, including a custom-designed stained glass window which creates subtle colour shadows, and mouldings and decorative elements which lend the interiors a playful air.











