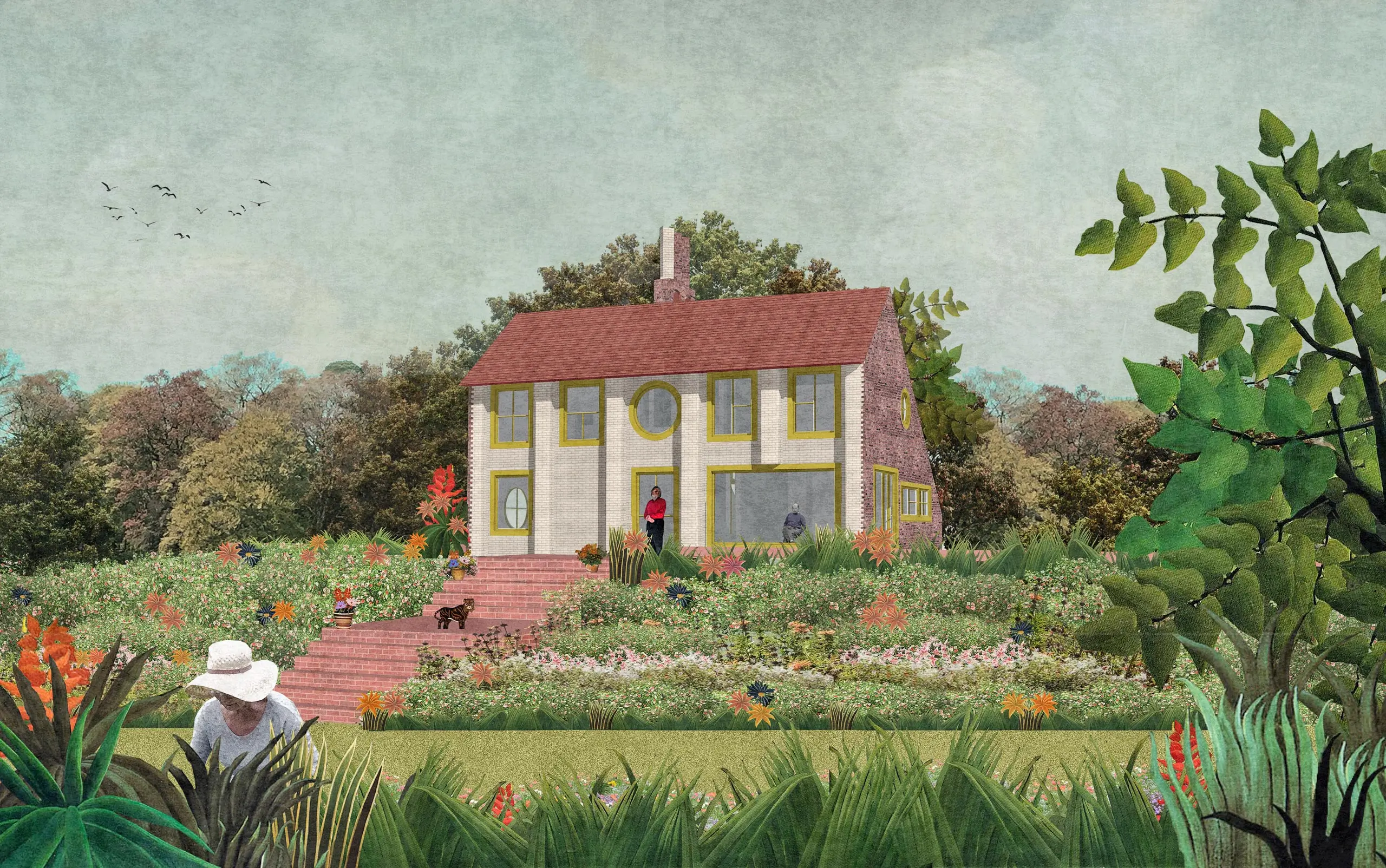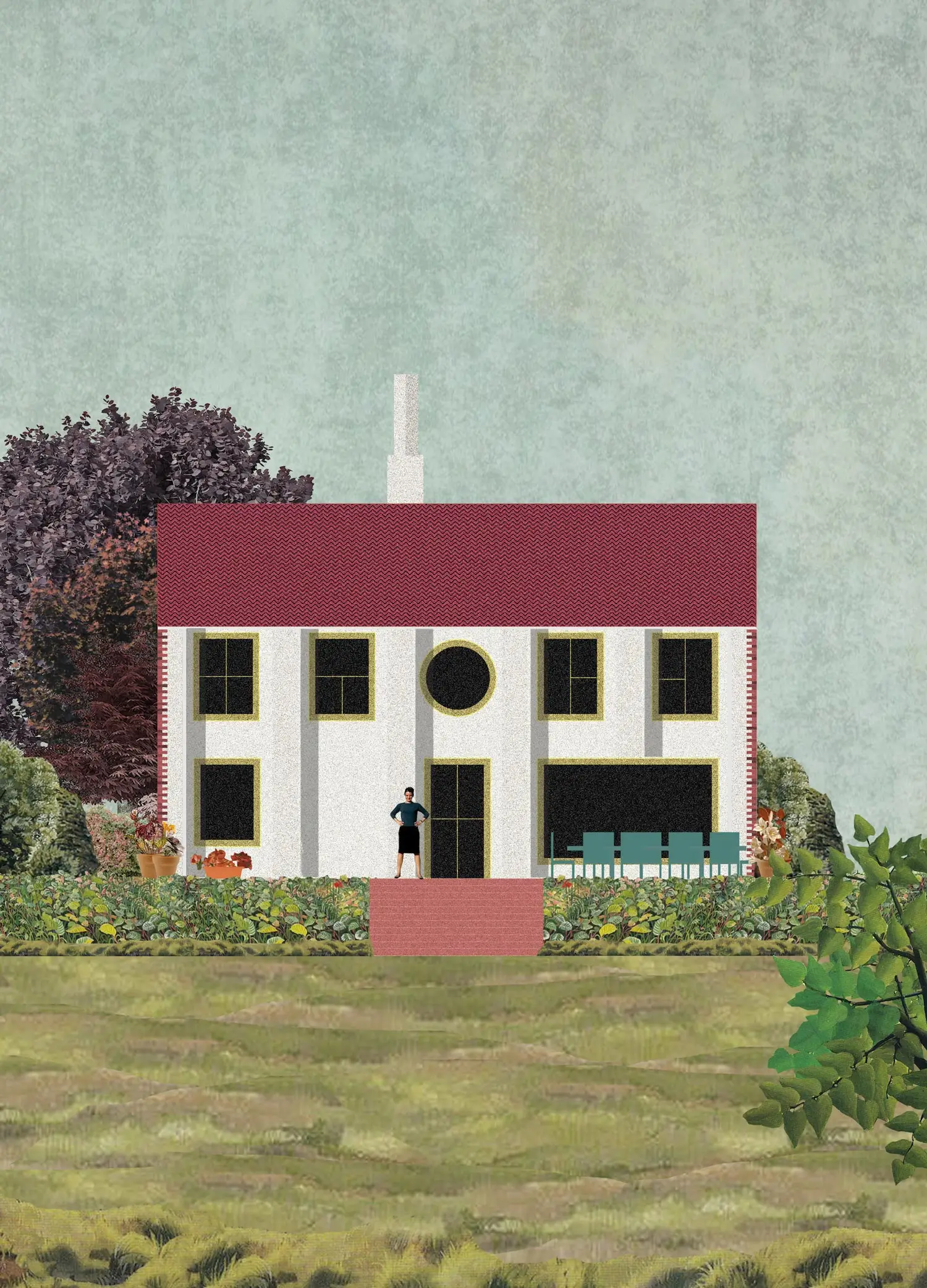A House with Catslide Roof
A distinctive house in an Area of Outstanding Natural Beauty
A House with Catslide Roof is a new dwelling in the grounds of a listed manor house in east Kent. It was granted planning permission via Paragraph 80 of the National Planning Policy Framework that allows for the building of new houses in rural settings if they are of exceptional architectural quality
The new house forms a playful inversion of its 17th century neighbour. While the front is informal, vernacular and distinguished by an exaggerated catslide roof, the rear elevation is more formal in character. The inverted orientation allows for dramatic views from the interior across the Kent Downs towards the white cliffs, while avoiding any conflict with its neighbour.
The choice of materials follows the same design logic. The low-key front and side elevations are faced in a red-brown brick which then gives way to reveal white bricks on the formal rear elevation. Bullseye windows, super-scaled dormers and a triple-stack chimney reference the history of domestic architecture in the area. The long, low expanse of earth-coloured roof and vertical face of chalk-white bricks also relates to the topographic character of the wider site.
In approving the scheme, the Planning Inspector praised the exceptional quality of the proposal, and a design which “has clearly been the subject of a rigorous and scholarly process… both outstanding and innovative.”






