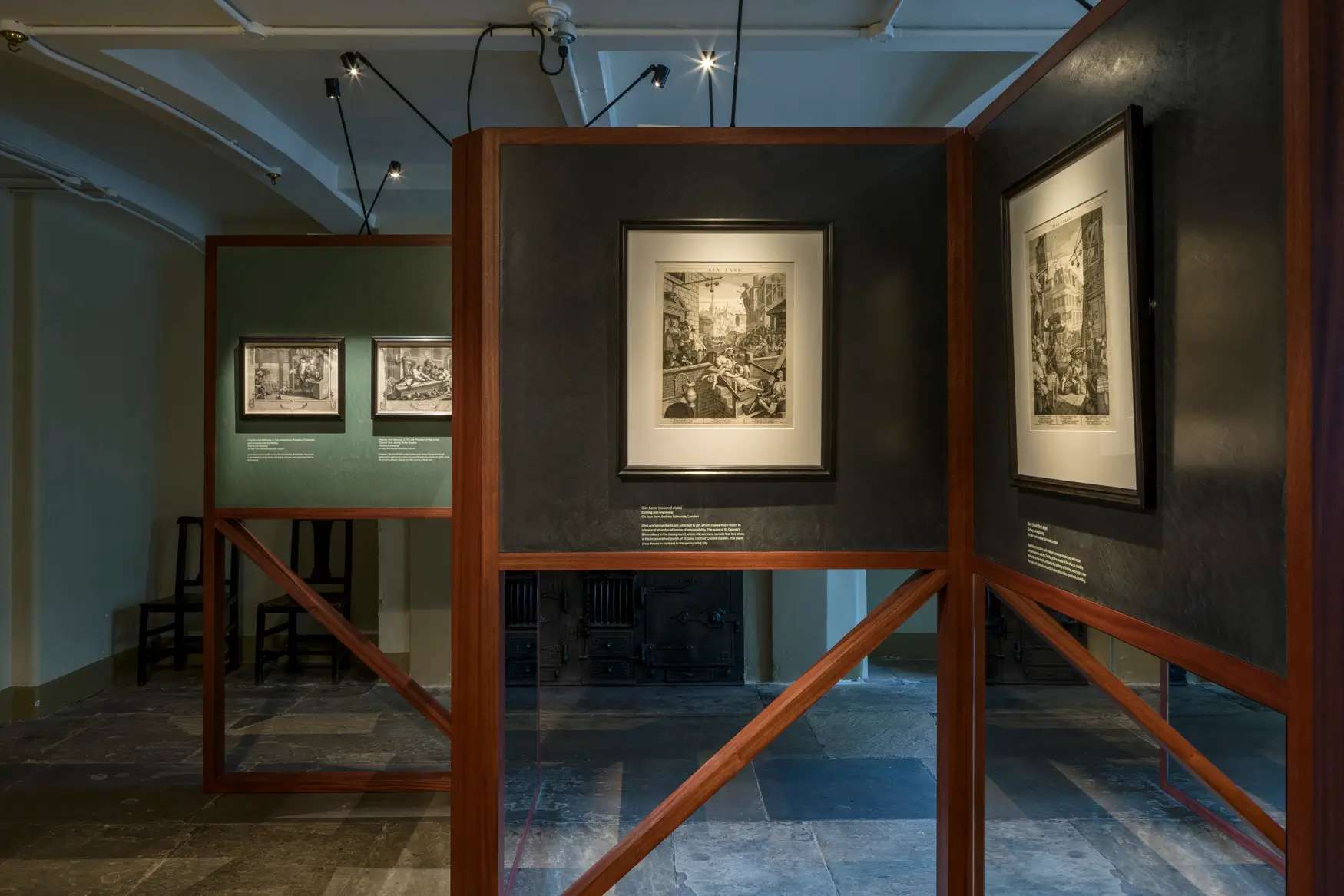Hogarth: Place and Progress
Exhibiting in a Grade 1 listed building
Hogarth: Place and Progress was a major retrospective of the work of William Hogarth that took place at the Sir John Soane’s Museum in 2019.
CHA was commissioned by the museum to design the exhibition which included a number of works that had been loaned to the museum for the first time. These works were displayed alongside Soane’s own collection of Hogarth paintings including The Rake’s Progress.
The principal challenge was to design a method for displaying Hogarth’s works that allowed them to be experienced collectively as well as via an episodic sequence throughout the museum. Conservation issues around the works and the museum’s historic fabric were of paramount importance.
Our design took its cue from historic methods of exhibiting Hogarth’s work as well as the objects and furniture present in the museum. The starting point was an historic etching from 1884 showing The Rake’s Progress displayed on an easel-like frame in the South Drawing Room. From this drawing we developed a series of zig-zagging timber screens that populated different rooms within the museum. These allowed the works to be seen in series whilst respecting the museum’s Grade I listed interior.
The colours, dimensions and orientation of the screens changed according to each room. The upper sections incorporated coloured plaster panels on which the paintings were displayed, while the lower sections included mirrored panels to reflect aspects of Soane’s interior.











