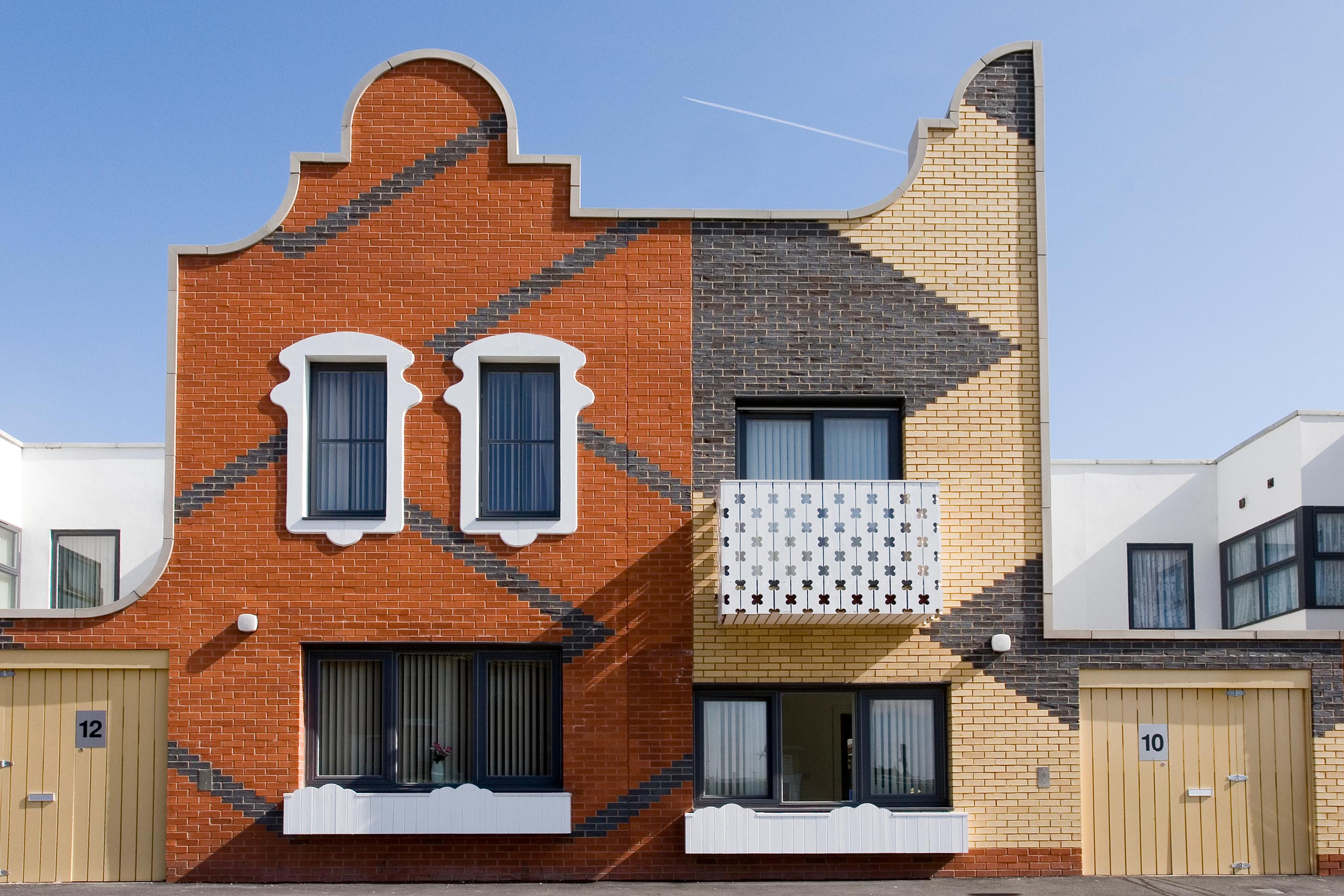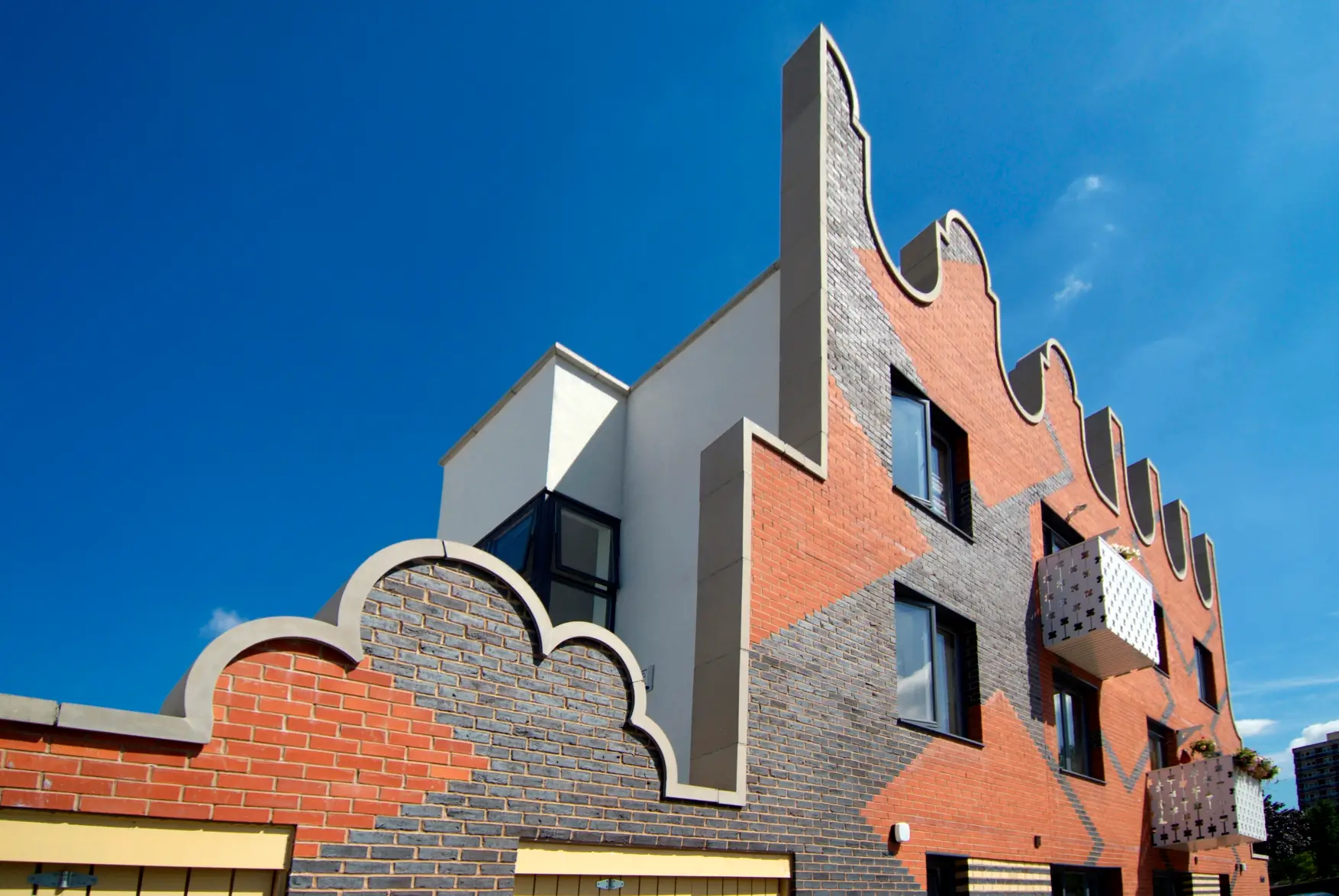Islington Square
Co-designed social housing scheme in Manchester
This pioneering scheme created a development of 23 houses for social rent in Manchester and placed engagement with the residents at the centre of the design process to create a unique combination of different housing types.
Part urban terrace and part suburban semi Islington Square represents an innovative new typology. A series of L-shaped units are arranged to form shared courtyards and give the terrace a distinctive ‘notched’ appearance which also allows each house to have its own individual expression within the whole. Two, three and four bed houses allow for different configurations whilst also forming a strong and coherent urban block.
This arrangement creates a more intimate and protected entrance sequence whilst also allowing for generous amounts of natural light into each home. Interiors have been designed to offer individual residents a high degree of customisation.
Decorative brickwork, patterned balconies and a characterful profile create a playful and contemporary scheme, with a nod to arts and crafts influences and the surrounding areas, as well as the taste of residents.
The houses won numerous awards for both their design and their innovative and inclusive design process.
Islington Square is a FAT project.







