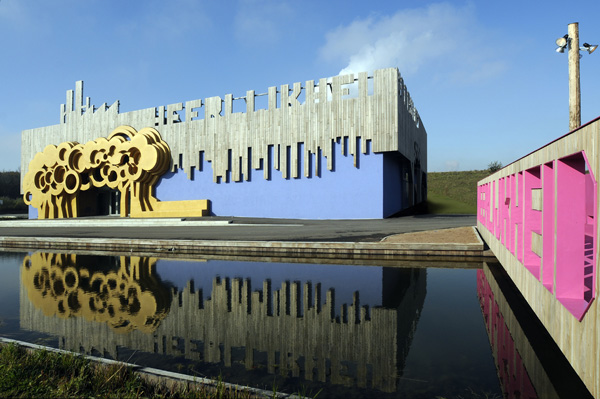Hoogvliet Heerlijkeid
Co-Designing a Community Centre
Hoogvliet is a suburban area on the edge of Rotterdam. This ambitious, community-led project comprises a community hall, rentable work space, and ‘hobby huts’, all set within a newly formed park.
The project was developed through engagement and consultation with local residents and stakeholders. Having identified the need for a new community centre, we worked with local businesses and grant agencies on its viability, developing the brief, securing funding and looking at ways to attract tenants.
Additional funding was achieved via grants for sustainability measures which included tree planting, water attenuation and ground remediation. This allowed us to significantly extend the scope of the project to include landscaping, signage, seating and lighting as well as a multi-purpose external space for events, markets and gatherings.
The hall itself provides a generous, flexible community space for events, weddings, parties, indoor markets and performances. It also provides a strong new identity for the residents of Hoogvliet whilst drawing sympathetically on the character of this 1950s suburb.
Hoogvliet Heerlijkeid is a FAT project.






