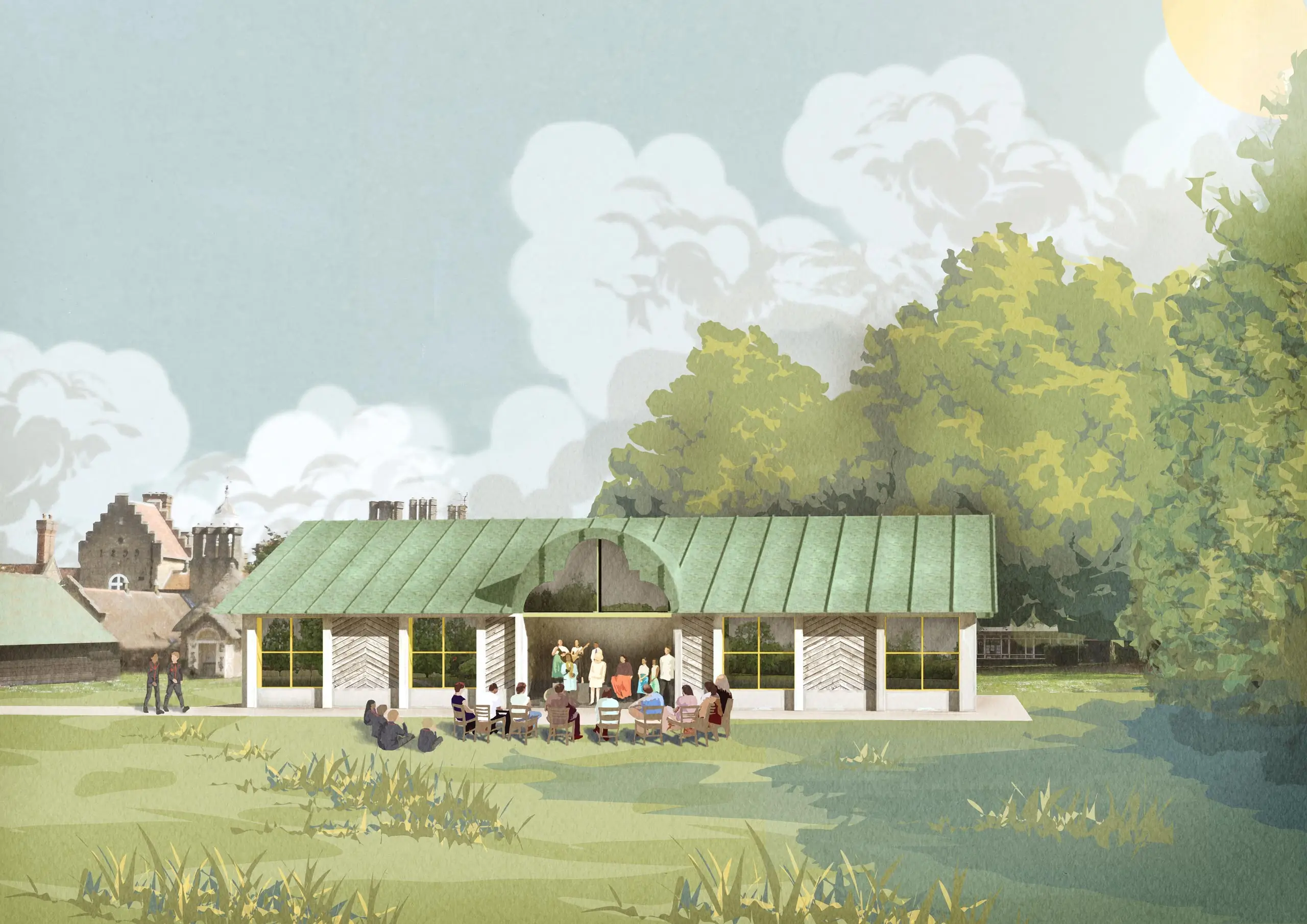Northbourne Park School
A new art studio for a historic school campus
Northbourne Park is an independent preparatory school located in east Kent. The school commissioned CHA to develop a plan for improving its education facilities. Based in a Grade II listed Victorian country house set within an attractive historic landscape, the brief called for a sensitive approach that also allowed for expansion.
Our masterplan – praised by the Local Authority conservation officer – allowed for a phased approach to development which would respect the heritage sensitivities of the site and align with the school’s fund-raising programme. We achieved planning permission for a new art studio, outdoor theatre and multi-use games area as well as improvements to circulation, parking and signage.
The games area has already been completed and work is due to start on the Art Studio in 2024. Designed to meet ambitious sustainability targets, the art centre – which has the character of a garden pavilion – will be made from a prefabricated timber structure with timber cladding. It will utilise renewable energy sources and provide a highly thermally efficient envelope providing a robust and flexible space for creative activities of all kinds.







